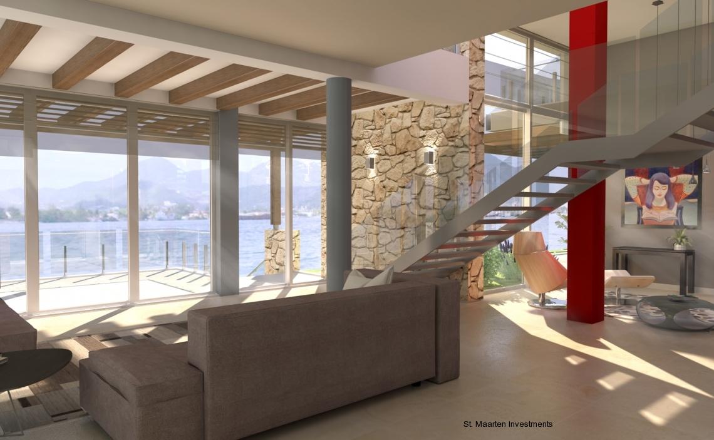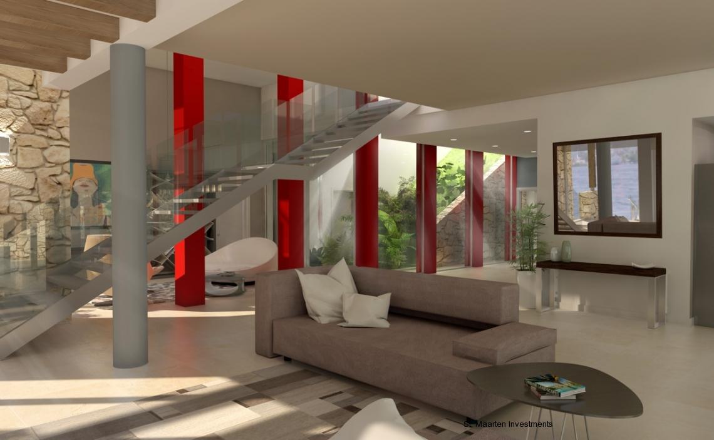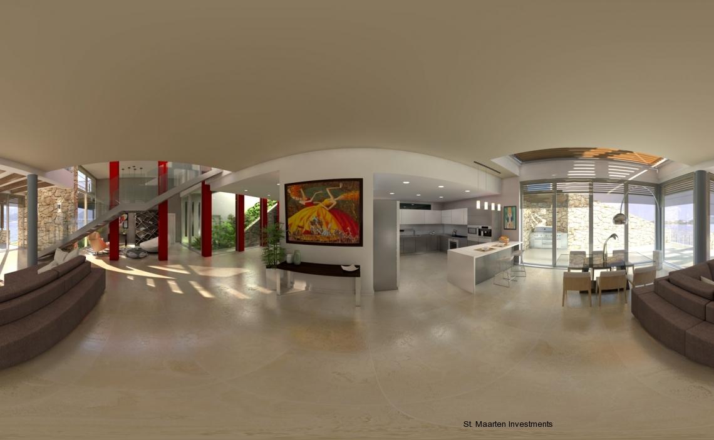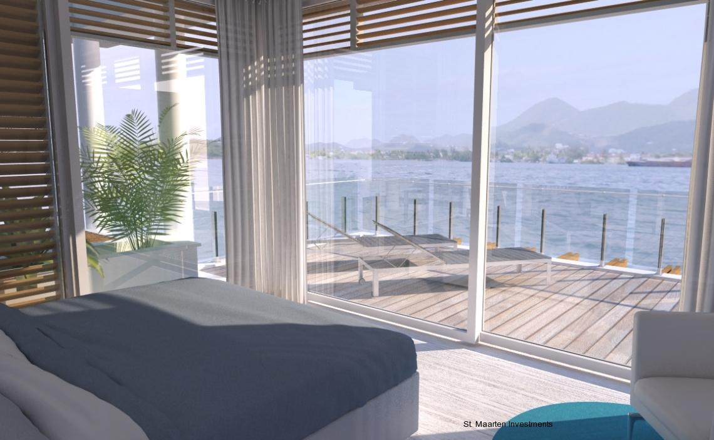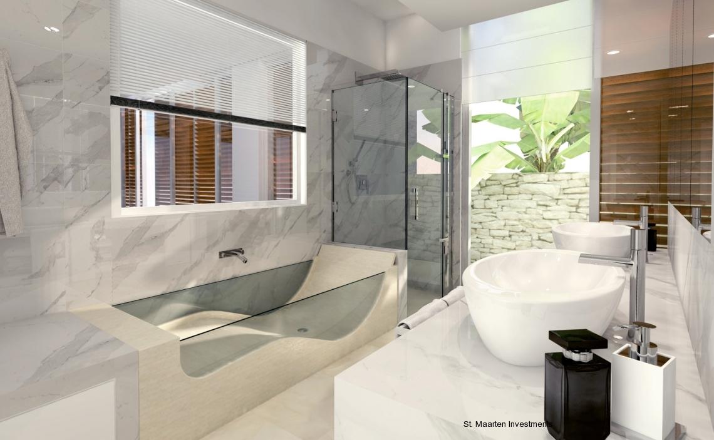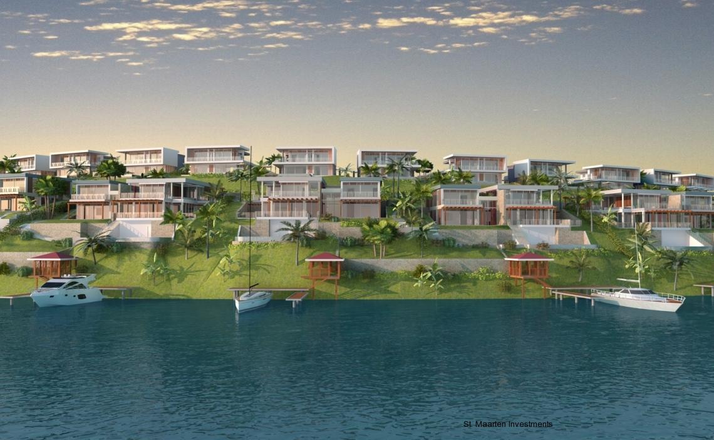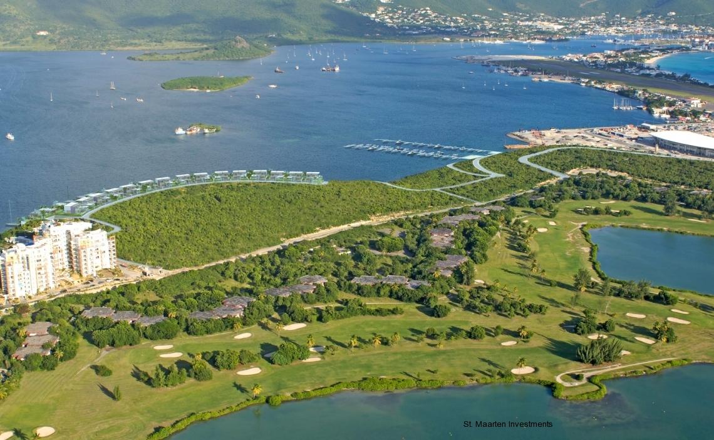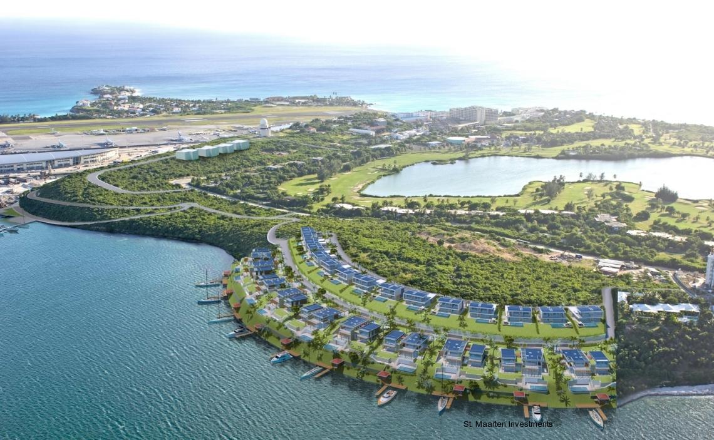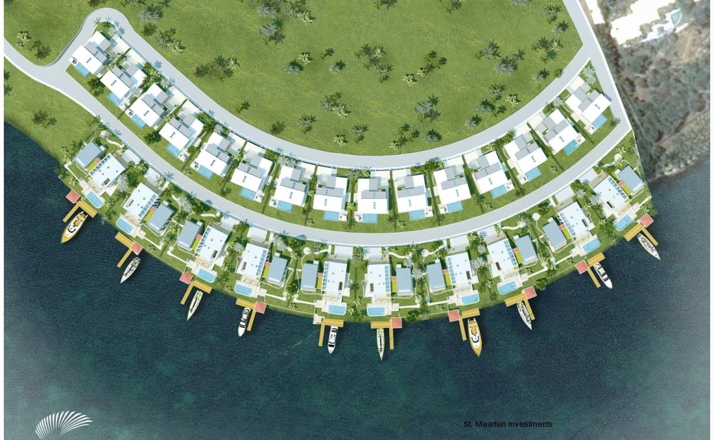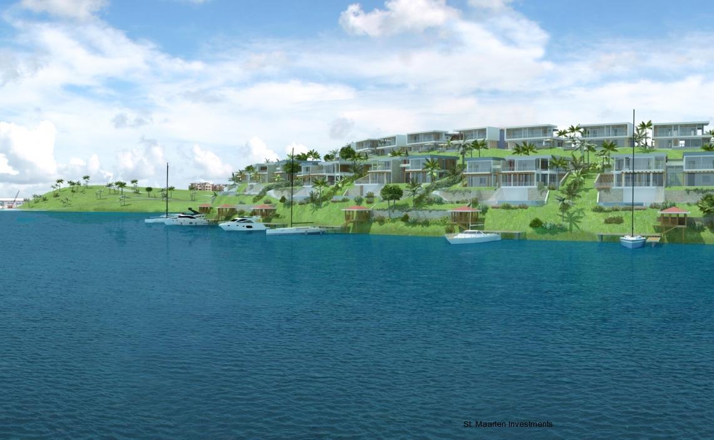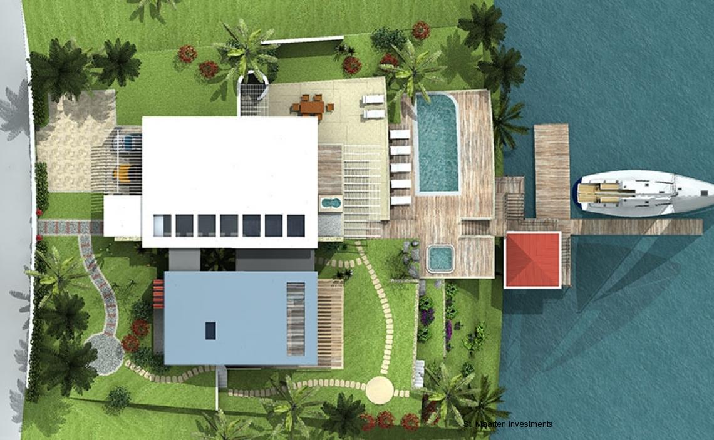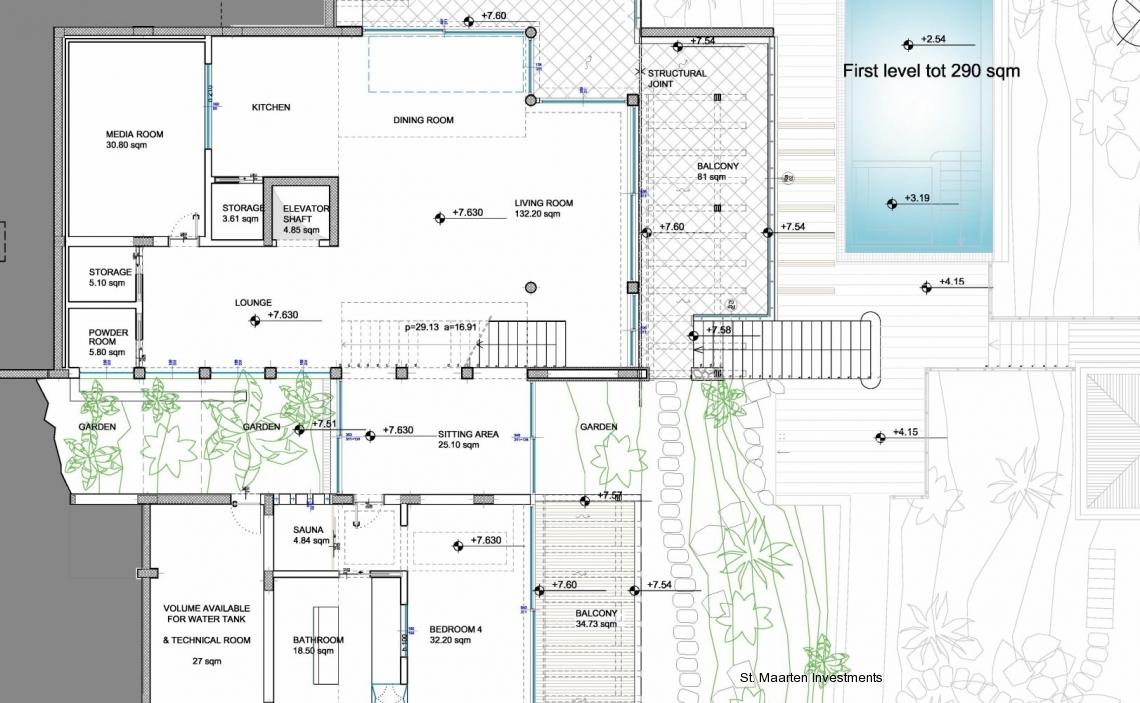The Estates at Porto Maho
Blending Contemporary Style with Local Culture
The Caribbean unveils its most exclusive and newest village, one that blends luxury with the local character, contemporary design and an environmental ethos. The crown jewel of Porto Maho on the island ofSt. Maarten: 10waterfront homes – The Estates at Porto Maho – will anchor this elegant community in the Caribbean. A dual-island nation, St. Martin / St. Maarten embodies all the poise and style that is implied in theFrench and Dutch cultures.
St. Maarten is one of the Caribbean’s original jet-set destinations, where celebrity meets society in a cosmopolitan melting pot.Its nightlife buzzes, its beaches rival its counterparts and its restaurants spill over into a culinary cornucopia. More fabulous still is the way of life here. It’s textbook island paradise, with all the perks of modern living. With international banks, duty-free shops, high-kicking nightlife, yachting and boating galore, countless beaches, and gourmet produce flown in from France daily, the island is an altar to carefree tropical leisure.
Discrete Minimalist Architecture with Space
Designed by the Italian, Turin-based firm Associated Architects, each multi-million dollar residence overlooks the ocean at famed Simpson Bay Lagoon. The chic, contemporary style showcases the region’s natural beauty with skylights and floor-to-ceiling sheets of glass in many rooms. Lush palms frame the panoramaof the expansive lagoon, the Caribbean Sea and the distant Anguilla.
The Estates at Porto Maho invite St. Maarten’s legendary landscape into the privacy and serenity of your own home. Airy and minimalist, the architecture knows when to be discrete, from see-through stairs in the main hall to a second-story skywalk across a courtyard garden, while maintaining your privacy. And with an island verve, it also makes bold design statements, such as the silvery pavilions shading the teak decks. The mix is as irresistible as the location itself.
Floor Plan
At The EstatesAssociated Architects has married linear, contemporary style withCaribbean traditions. Slabs of stone and sustainable woods anchor the design in the their signature style. Modern expanses of glass merge the interior and exterior experiences,invitingthe landscape into your living space. Lavish outdoor terracesallow you totake your living room into the landscape.
The 1,400 m²grounds flow into the gradient of the hillside, merging the villa’s silhouette with the natural skyline. This also allows each room to have unobstructed views over the lagoon, the sea and the island of Anguilla on the horizon. The terraces ascend from a private pier to a hot tub and swimming pool, then an outdoor salon area, past the home’s two stories and finally to a trellised parking space for several cars. Elevators connect the residence’s levels.


The Estates - Interiors & Finishes
At The Estates at Porto Maho, the inspired architecture blends with the land offering equal parts of taste and substance. Living space, both indoor and out, is generous, and modern expanses of glass merge the interior and exterior experiences. The chic, contemporary style showcases the region’s natural beauty. Lush palms frame the panoramaof the lagoon, the Caribbean sea and distant Anguilla. The Estates at Porto Maho invite St. Maarten’s legendary landscape into the privacy and serenity of your own home.
Estates features
- Choice of four – five or six bedroom floor plans
- Media room and powder room on level one
- Two master suites in all floor plans
- Stone, ceramic, glass and sustainable wood throughout
- Central air conditioning, individually thermostatted for each zone
- Aerated concrete block (non-toxic, fire-resistant) insulate against high temperatures
- Windowpanes are shaded and pyrolytic-coated to reduce heat transmission
- Triple-filtered water purification system
- Gourmet kitchen
- Subzero (or similar) kitchen appliances
- Custom cabinetry and closets
- Floor to ceiling windows and skylights
- Power supply, solar panels and rainwater recycling system
- Master baths with oversized bathtubs
- Outdoor shower
- Customizable pier and boat house
- Caribbean sea, lagoon and Anguilla views
- Expansive covered terraces and patio areas
- Exterior wet bar and stainless steel grill
- Interior courtyard gardens
- Infinity-edge, swimming pool
- Outdoor hot tub
- Trellised parking area for several cars
- Pre-wired for satellite tv, high-speed Internet access and sound
- Surveillance system
* Optional upgrade packages are available for gym, media room, sauna, turkish steam bath, dock storage, boat lifts, elevators, photovoltaic
Specifications for a four-bedroom villa
| Area | Interior living | Outdoor living | Total indoor and outdoor living | Lot size |
| m² | 409 | 1283 | 1692 | 670 |
| ft² | 4393 | 13807 | 18200 | 7212 |
| Level 1 | m² | ft² | Level 2 | m² | ft² | Outdoor | m² | ft² |
| Living room | 132 | 1421 | Master bedroom #2 | 35 | 377 | Terraces | 223 | 2400 |
| Master bedroom | 39 | 420 | Master bathroom #2 | 16 | 173 | Garden | 790 | 8500 |
| Master bathroom | 16 | 173 | Entrance | 29 | 312 | Pool deck | 140 | 1507 |
| Media room | 24 | 253 | Bedroom #1 | 22 | 237 | Swimming pool | 52 | 560 |
| Kitchen | 17 | 183 | Bathroom #1 | 12 | 130 | Parking area | 42 | 452 |
| Technical room | 12 | 130 | Bedroom #2 | 21 | 226 | Entrance | 36 | 388 |
| Storage | 6 | 65 | Bathroom #2 | 8 | 81 | . | ||
| Powder room | 4 | 38 | Distribution | 12 | 130 | . | ||
| . | Sauna | 4 | 44 | . |
Waterfront Estates
| Lot | m² | ft² |
| 1 | 1329 | 14305 |
| 2 | 1269 | 13660 |
| 3 | 1149 | 12368 |
| 4 | 1124 | 12099 |
| 5 | 1314 | 14144 |
| 6 | 1399 | 15059 |
| 7 | 1407 | 15145 |
| 8 | 1380 | 14854 |
| 9 | 1318 | 14187 |
| 10* | 1371 | 14757 |
*Model
Waterview Estates
| Lot | m² | ft² |
| 11 | 660 | 7104 |
| 12 | 660 | 7104 |
| 13 | 660 | 7104 |
| 14 | 701 | 7546 |
| 15 | 701 | 7546 |
| 16 | 701 | 7546 |
| 17 | 701 | 7546 |
| 18 | 701 | 7546 |
| 19 | 701 | 7546 |
| 20 | 701 | 7546 |
| 21 | 701 | 7546 |
| 22 | 701 | 7546 |
| 23 | 701 | 7546 |
| 24 | 701 | 7546 |
| 25 | 752 | 8095 |

