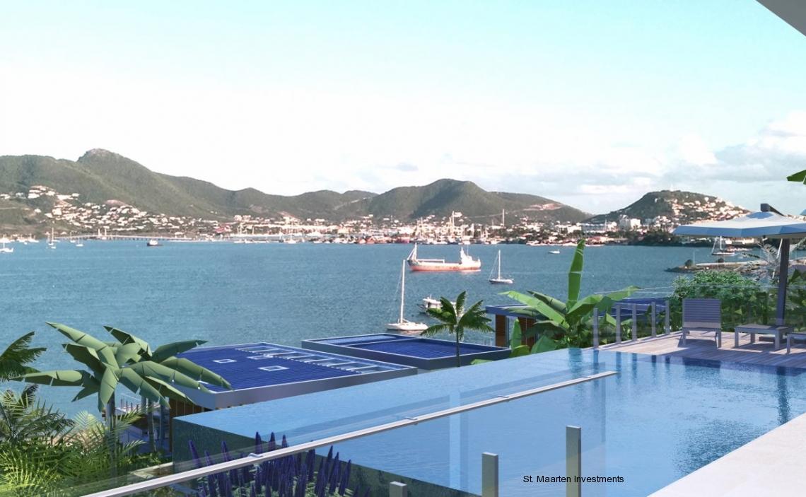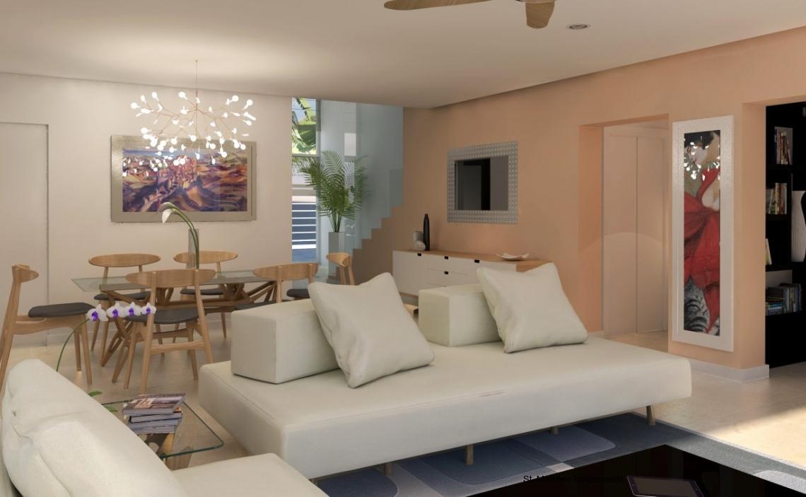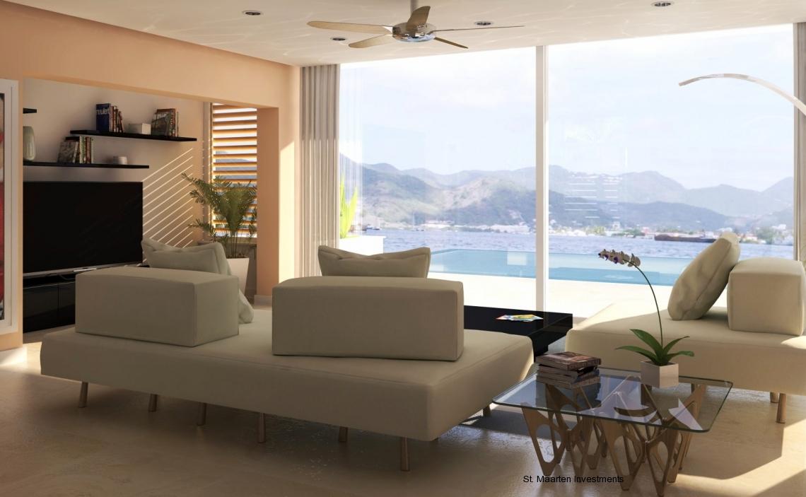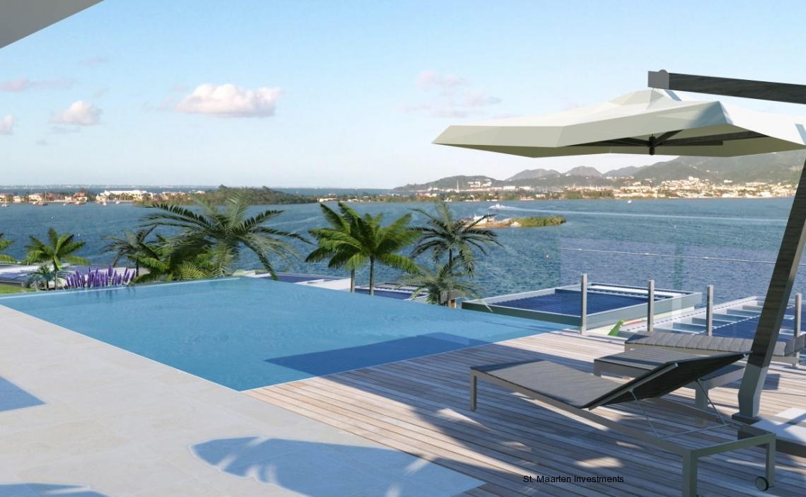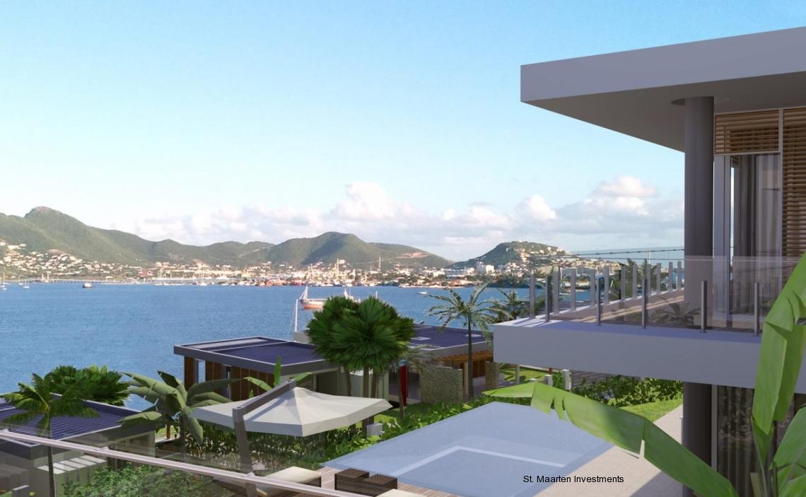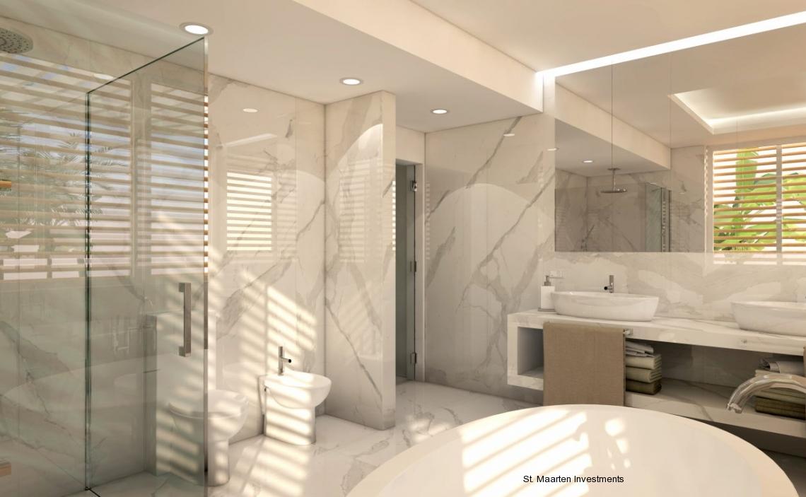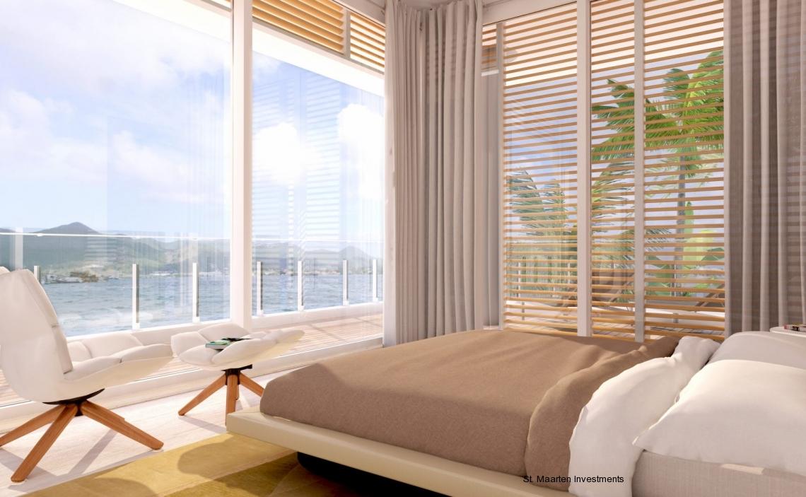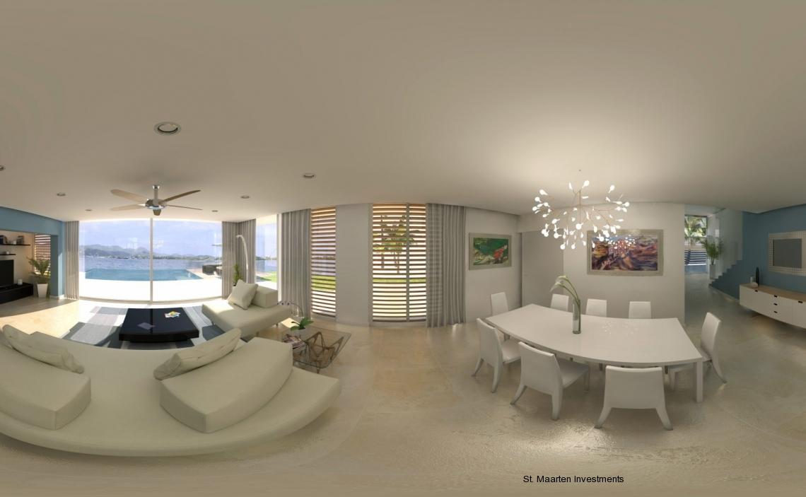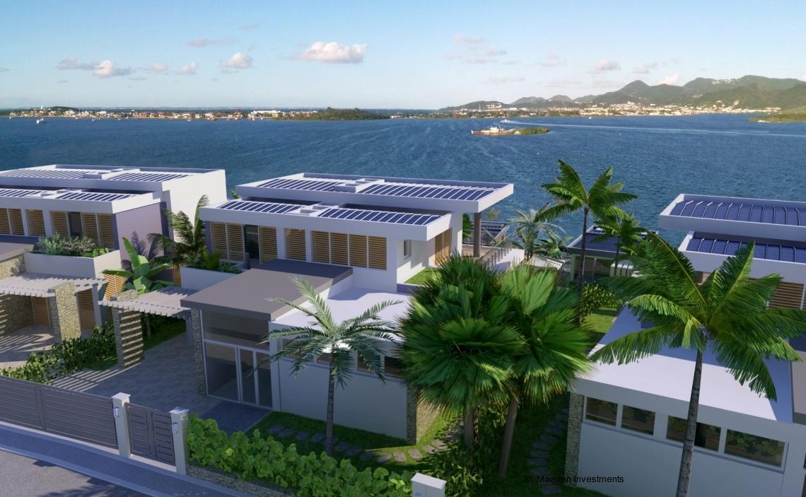Cosmopolitan Vistas at Porto Maho
The Caribbean unveils its newest and most exclusive village. One that blends luxury with local character, contemporary design and an environmental ethos. The crown jewel of St. Maarten: Porto Maho.
The dual-nation island, St. Martin / St. Maarten embodies all the poise and style that its French and Dutch cultures imply. It is one of the Caribbean’s original jet-set destinations, where celebrity meets society in a cosmopolitan swirl; its nightlife buzzes, its beaches rival its counterparts and its restaurants spill over into a culinary cornucopia.
More fabulous still is the way of life here. It’s a textbook island paradise, with all the perks. With international banks, duty-free shops, high-kicking nightlife, yachting and boating galore, countless beaches, and gourmet produce flown in from France daily, the island is an altar to carefree tropical leisure.
Contemporary andChic
A collaboration between architecture and tropical beauty, The Vistas at Porto Maho seamlessly integrate twenty five villas and the landscape of the together.
Set above Simpson Bay Lagoon, the homes cascade down a lush hillside. Floor-to-ceiling windows unveil views of the cove, the Caribbean Sea and the distant Anguilla.
Designed by the Italian firm Associated Architects, each of the twenty five Vistas offer breathtaking views, effortlessly blending chic lifestyles sensitively with the local environ. Porto Maho epitomizes all their expertise,providing not only a refuge, but also a cultural context.
An Environmental Ethos
At every turn, organic textures enrichthe clean, contemporary lines.Sustainable hardwoods. Light beige marble and sandstone tiles. External walls of three-inch-thick local rock. Canti levered teak terraces shade the expanses of glass.Thewindowsopen and recess, gracefully merging interior and exterior.
The decks echo that fluidity with frameless railings. So too, the negative edges of the infinity pools which dissolve into the Caribbean’s azure horizon. Underneath the pool’s smooth, tranquil surface lies both a hot tub and mosaic-clad swimming area. Tradewinds sweep across the lagoon, ascending the terraces and naturally cooling The Vistas. Other available green options include solar panels, photovoltaic power supplies and rainwater collection systems.
Vistas' Interiors & Finishes
Intimate in size, these chic, three/four-bedroom homes boast more than 2,000 square feet of understated grandeur, unusual to smaller villas. Most floor plans feature powder rooms and dock access. Each features a parking area and central air conditioning individually thermostated for each zone. The Vistas ensure privacy with walls, cedar-toned hardwood louvers and lush landscaping, which showcases jasmine, gardenias, bougainvillea and roebellini palms.
Here, serviceremains paramount and each of these stunning homes also caters to your comfort and ease. Security, maintenance, gardening and pool services are included, while other services such as catering and housekeeping area available on request. Strong and simple, The Vistas’ architecture lures residents into the landscape and equally invites the tropics inside. Return home to a villa that embraces the whole outdoors.
Villa features
|
|
| Please inquire about optional upgrade packages, including dock access, photovoltaic power supply, solar panels and rainwater recycling system. | |
Specifications
| Area | Interior living | Outdoor living | Total indoor and outdoor living | Lot size |
| m² | 237 | 574 | 811 | 670 |
| ft² | 2551 | 6181 | 8732 | 7212 |

| Level 1 | m² | Ft² |
| Living room | 61 | 657 |
| Master bedroom | 32 | 345 |
| Master bathroom | 15 | 162 |
| Walk-in closet | 6 | 60 |
| Kitchen | 16 | 173 |
| Entrance | 16 | 173 |
| Powder room | 5 | 54 |

| Level 2 | m² | Ft² |
| Guest bedroom | 26 | 280 |
| Guest bathroom | 13 | 140 |
| Guest bedroom | 27 | 291 |
| Guest bathroom | 14 | 151 |
| Distribution | 6 | 65 |
| Outdoor | m² | Ft² |
| Terraces | 65 | 700 |
| Garden | 354 | 3810 |
| Swimming pool | 33 | 356 |
| Pool deck | 87 | 937 |
| Entrance | 10 | 108 |
| Parking area | 25 | 270 |

| Lot | Square meters | Buildable area |
| E1 | 686 | 35% |
| E2 | 796 | 35% |
| E3 | 774 | 35% |
| E4 | 725 | 35% |
| F1 | 807 | 40% |
| F2 | 862 | 40% |
| F3 | 907 | 40% |
| F4 | 1696 | 35% |
| F5 | 1714 | 35% |
| F6 | 1443 | 35% |
| F7 | 721 | 35% |
| F8 | 725 | 35% |
| F9* | 747 | 35% |
| Lot | Square meters | Buildable area |
| H5 | 787 | 40% |
| H6 | 832 | 40% |
| H7 | 870 | 40% |
| H8 | 930 | 40% |
| I1 | 678 | 40% |
| I2 | 680 | 40% |
| I3 | 683 | 40% |
| I4 | 683 | 30% |
| I5 | 678 | 30% |
| I6 | 682 | 30% |
| I7 | 764 | 30% |

