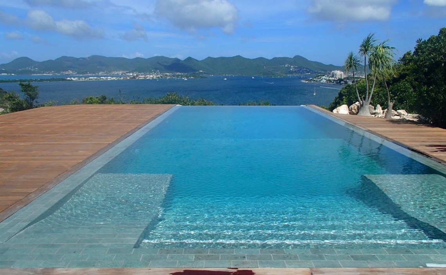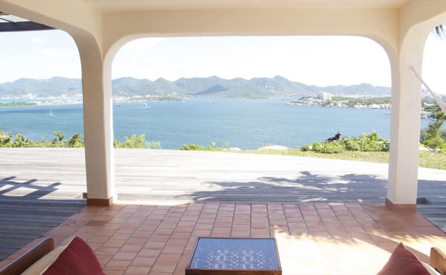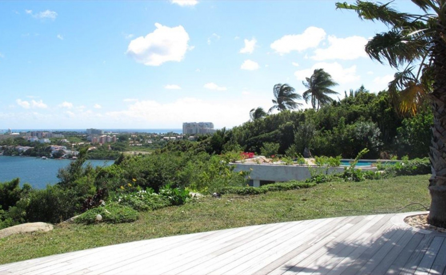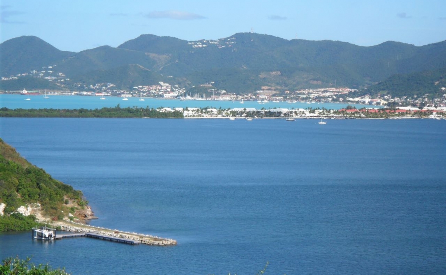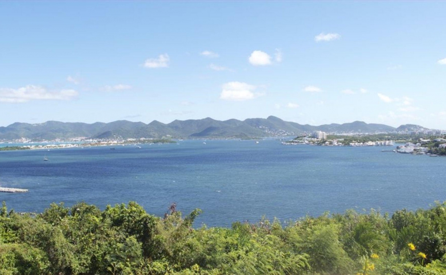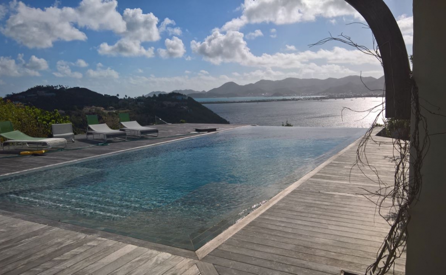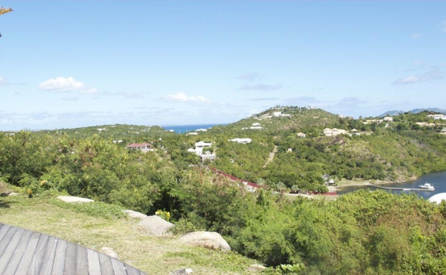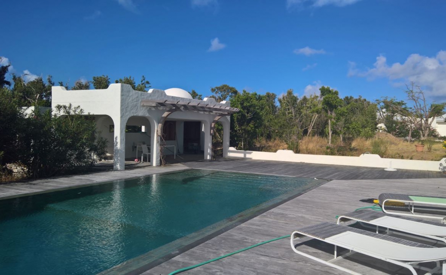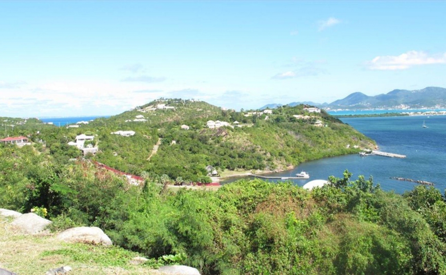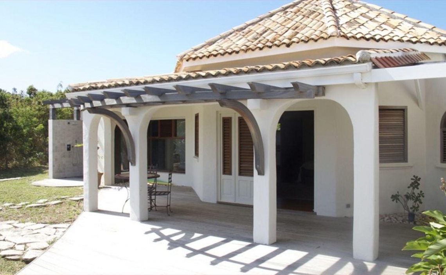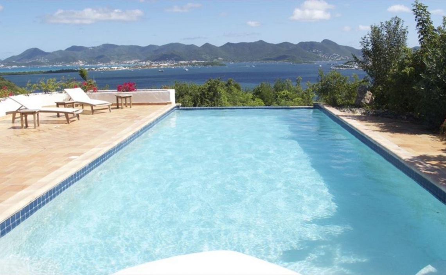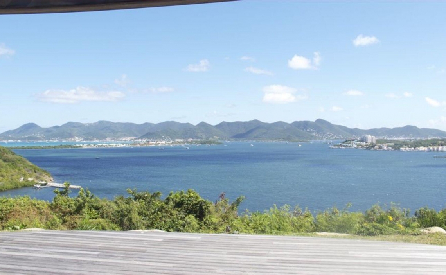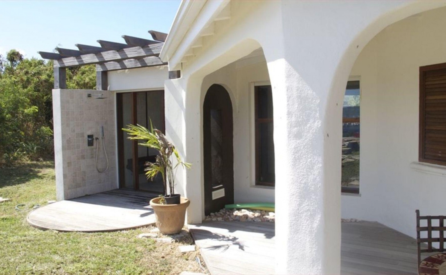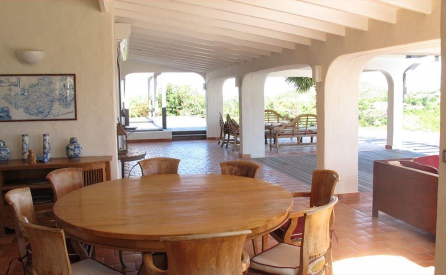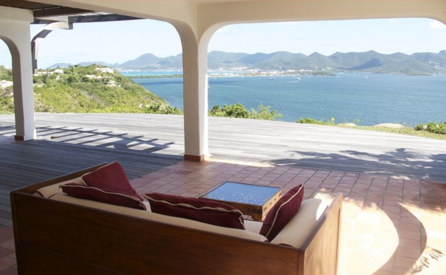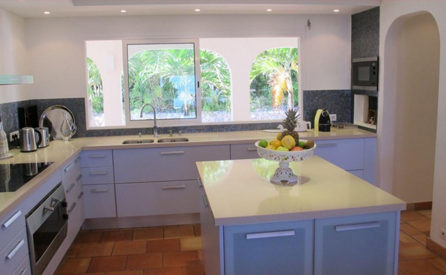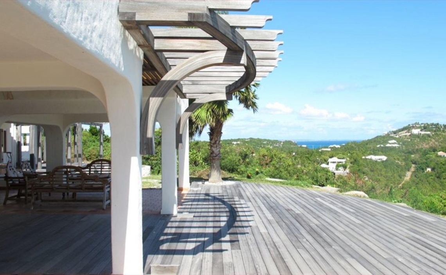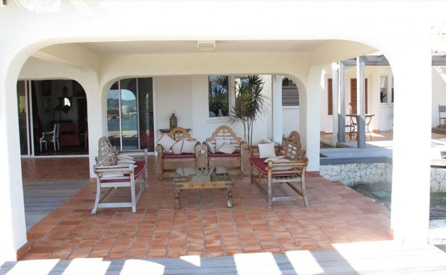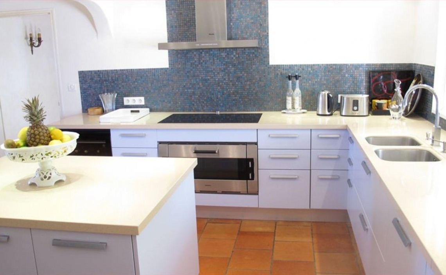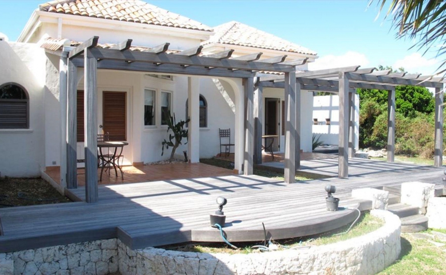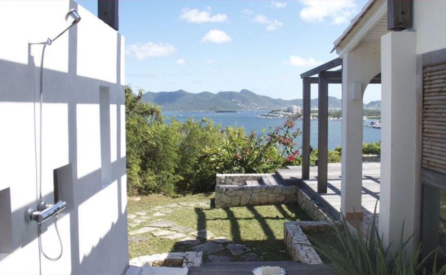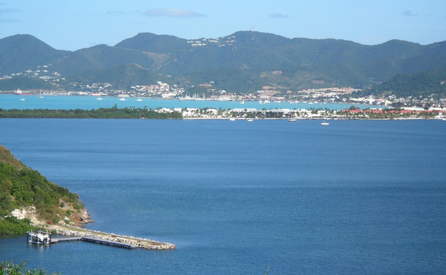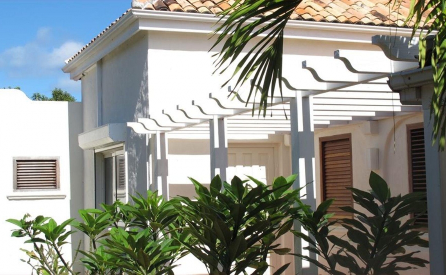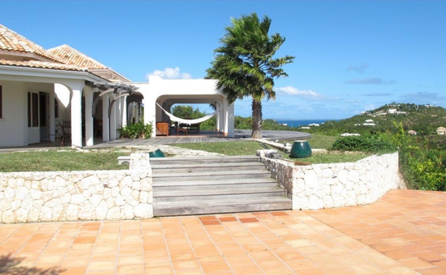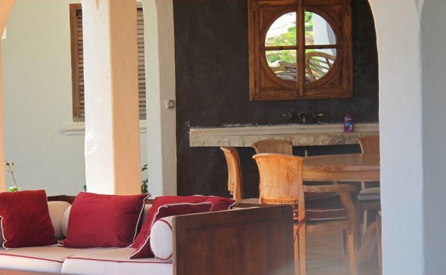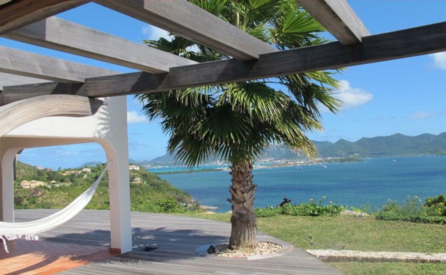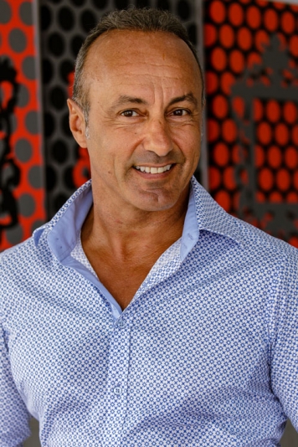La Vue Folle ( Crazy View in French ) Spanish Style villa 4 Bedroom 4,5 baths Garage 2 cars - cottage - SXM Luxury Real Estate
La Vue Folle This villa in the "Andalou - Moorish" style, was built in 1992 on a 3 acre lot on the heights of Terres-Basses (an area with the largest subdivisions of land on the Caribbean island, with 300 lots each 2,5 acres or more), on flat land that slopes off towards the Lagoon.
The construction of the Villa La Vue is with traditional Roman roof tiles and the white walls. Its architecture is characterized by numerous arches, columns, domes.
Its location offers an exceptional view 180 degrees, overlooking the Simpson Bay Lagoon, the Caribbean Sea, Atlantic Ocean and the islands of Anguilla, and Saba, and Marigot the French Capital, Pelican Heights, Simpson Bay of the Dutch, and Pic Paradis (the highest peak of the island). This is one of the most beautiful views of the island.
The Villa faces east, offering fantastic views and sunrises, as well as taking advantage of the prevailing breezes which allows for living without air conditioning, thanks to natural ventilation and shaded walkways covering the west side.
This villa has four bedrooms, 4 bathrooms, and two independent suites, as well as a caretaker. Renovations and extensions have recently been completed for greater comfort and modernity, with the help of a renowned architect and a designer choosing the finest materials.
Its floor space was increased from 200 m² to 320 m², with the addition of 300 m² partly-covered terraces, a red-wood deck (Bankirai of Indonesia) and terracotta tiles, extended in the shape of an arc for the aesthetics. 5 pergolas were construsted in the red wood of the same species.
Offset from the terrace, the 13 x 6.5 m infinity swimming pool dominates view towards the lagoon. A gazebo with a dome-shaped roof, is nestled in the vegetation below. It allows to admire the landscape, watch the passing boats and take a drink in the fresh air.
At the entrance of the property are two pavilions, with independent housing for a caretaker, a garage for two vehicles, equipment rooms (to allow for the installation of solar panels to power the Villa) and a wine cellar of 16 m². Near the pool is a structure, built in the style of the main house of 16 m², topped with a dome, which could be extended to receive gym, office, Jacuzzi, office (provided for in the building permit obtained in May 2008). Under the pool deck is totally independent furnished studio that can act as 4th bedroom.
The renovation included upgrading to full air conditioning, electricity and wiring, production of hot water (solar water heater), plumbing, sanitation, and the collection of rainwater (with two water tanks / cisterns of 70 m³ that were coated with a liner). A high wall "country stone" encloses the ground along the road serving the property. The wrought iron gate has been automated and is remotely controlled from inside the villa with a video phone. An alarm system is installed. The windows are equipped with remote-controlled hurricane shutters.
Composition of the Structures
The villa has a main entrance consisting of a porch covered by a dome, a large living room of 70 m² with a high ceiling with exposed beams in the Caribbean style, opening onto the terraces with large picture windows on the side and with a visitors' toilet. A large area of 32 m² opens onto outdoor patios and has an indoor dining room. The new kitchen is modern with a center island and side storage space of 9 m² and is open-plan, with matchingfurniture. A new laundry room, linen 6 m².
The Master bedroom is octagonally shpaed with red-woodfloors,tothe right of the living room, open to the lagoon and its terrace has a remarkable structure.The bathroom suite has a dressing room, vanity room, whirlpool tub, shower, and toilet / bidet, as well as an outdoor shower sheltered by a pergola. The floor is partly wood and partly red travertine, wall coverings are in molten glass.Overall, the Master suite is 74 m² surface, 34 m² for the mainroom.
Two suites on the left of the living room completes the villa and enjoy the same privileged view of the Lagoon:
- The first includes a bedroom area, a bathroom and toilet, and an office, as well as a sitting area, TV corner, dressing,library and will be equipped with a kitchenette. Overall the area is 48 m².
- The second is a suite consisting of a bedroom opening onto the lagoon with a side view tothe private outdoor shower area of the room, a lounge area and kitchenette and a private bathroom plan with basins, shower, dressing room and separate toilet area opening onto an outdoor shower with the always stunning view of the Lagoon the Caribbean Sea and topped by a wooden pergola red. Overall the area is 55m².For these two bedrooms is accessed by the bedroom lagoon view terrace and a side entrance corridor to the west, close to the entrance of the Villa, but without having to enter the city for access.
The fourth bedroom and bathroom is the current caretaker studio is located below under the pool deck.
Property Location
Terres Basses, St. Martin FWI 97150 SXM
Pool
Slightly shifted from the terrace swimming pool 13 x 6.5m to infinity dominates the lagoon.
Number of Bedrooms: 4
The Master bedroom is an octagonally shaped with red-woodfloors,tothe right of the living room, opening onto to the lagoon.Its terrace has a remarkable design.
Two suites on the left of the living room completes the villa and enjoy the same privileged view of the Lagoon:
- The first includes the bedroom area, a bathroom and toilet, and a plan office, as well as a sitting area, TV corner, dressing,library and will be equipped with a kitchenette. Overall the area is 48 m².
- The second is a suite consisting of a bedroom opening onto the lagoon with a view to side viewon the private outdoor shower area of the room and a lounge area and kitchenette and a private bathroomplan with basins, shower, dressing room and separate toilet area opening onto an outdoor shower with the always stunning view of the Lagoonthe Caribbean Sea and topped by a wooden pergola red. Overall the area is 55 m².
These two bedrooms are accessed from the terrace and a side entrance corridor to the west, close to the entrance of the Villa, but without having to enter the main villa.
The fourth bedroom and bathroom is the current caretaker studio is located below under the pool deck.
Living Room Description
A large living room, 70 m², high ceiling with exposed beams in the Caribbean style, openingonto the terracewith large picture windowstothe side and the visitors' toilet.
Number of Bathrooms: 4
The bathroom suite with dressing room, vanity, whirlpool tub, shower, and toilet / bidet, as well as a outdoor showersheltered by a pergola.
St Maarten / St Martin luxury hillside villa by Caribbean Properties Rue de la Baie Nettle St Martin 97150 SXM FWI

